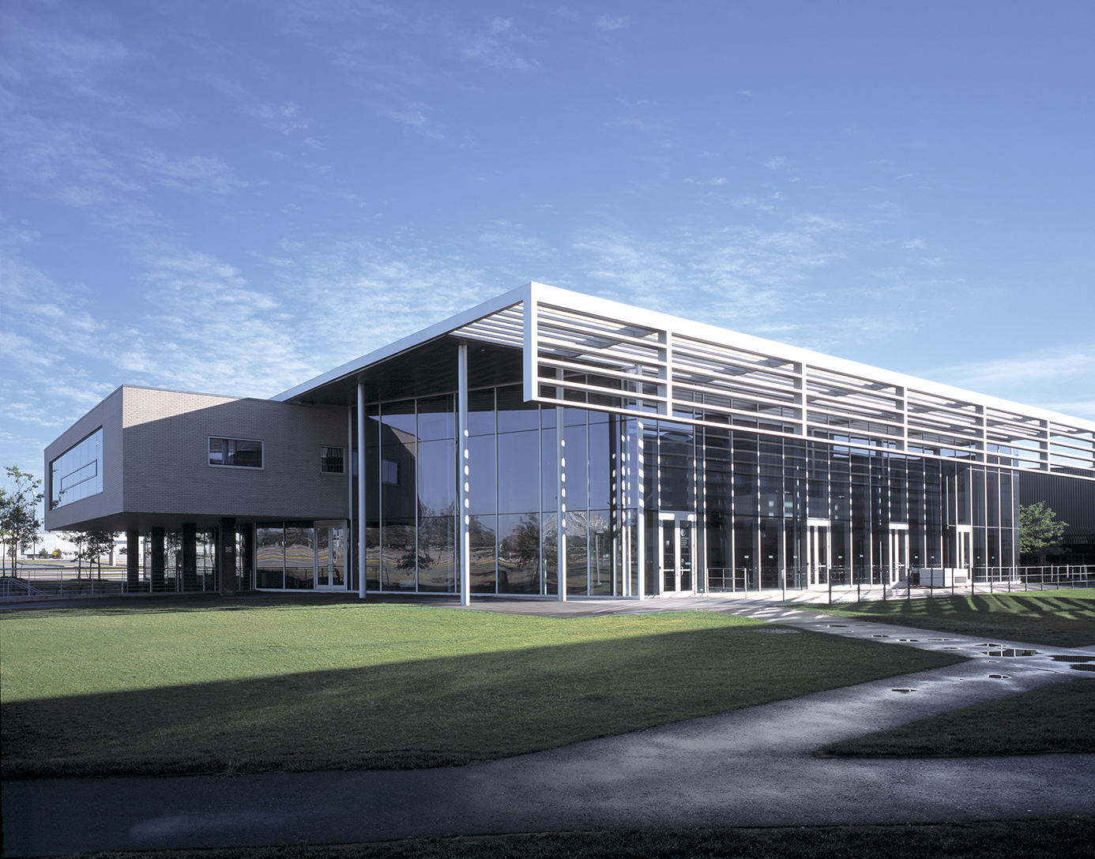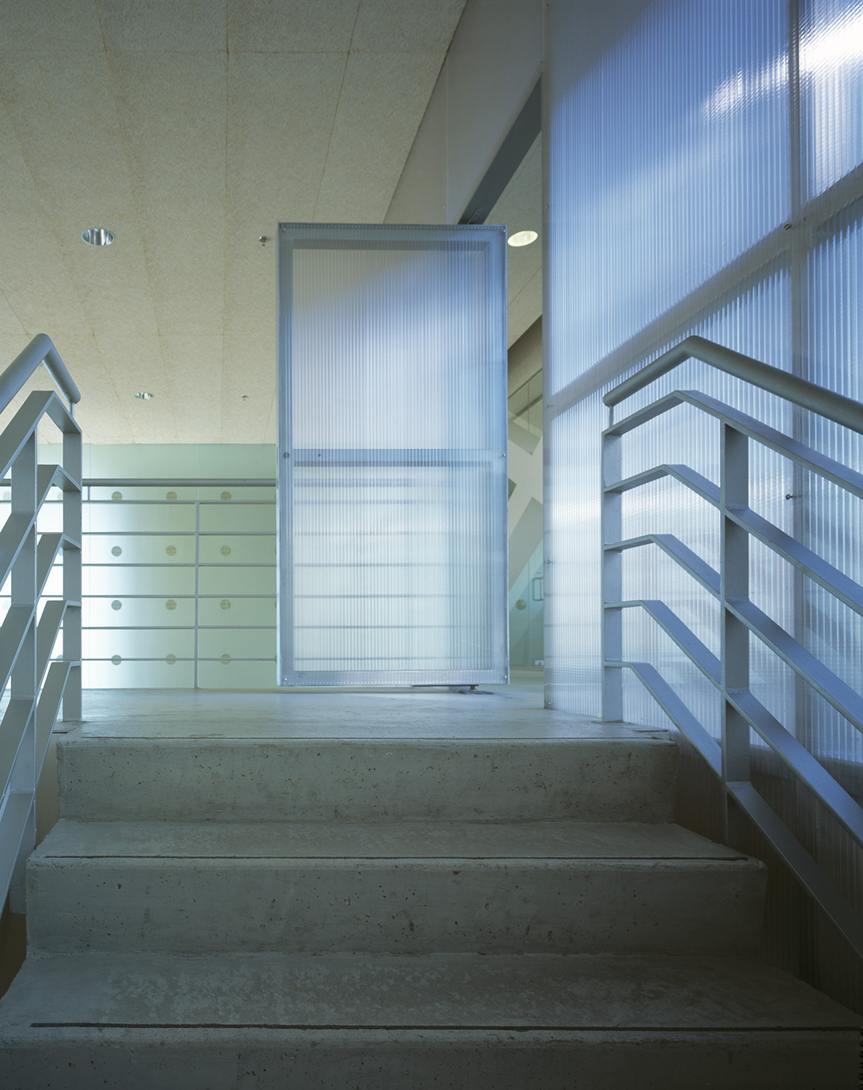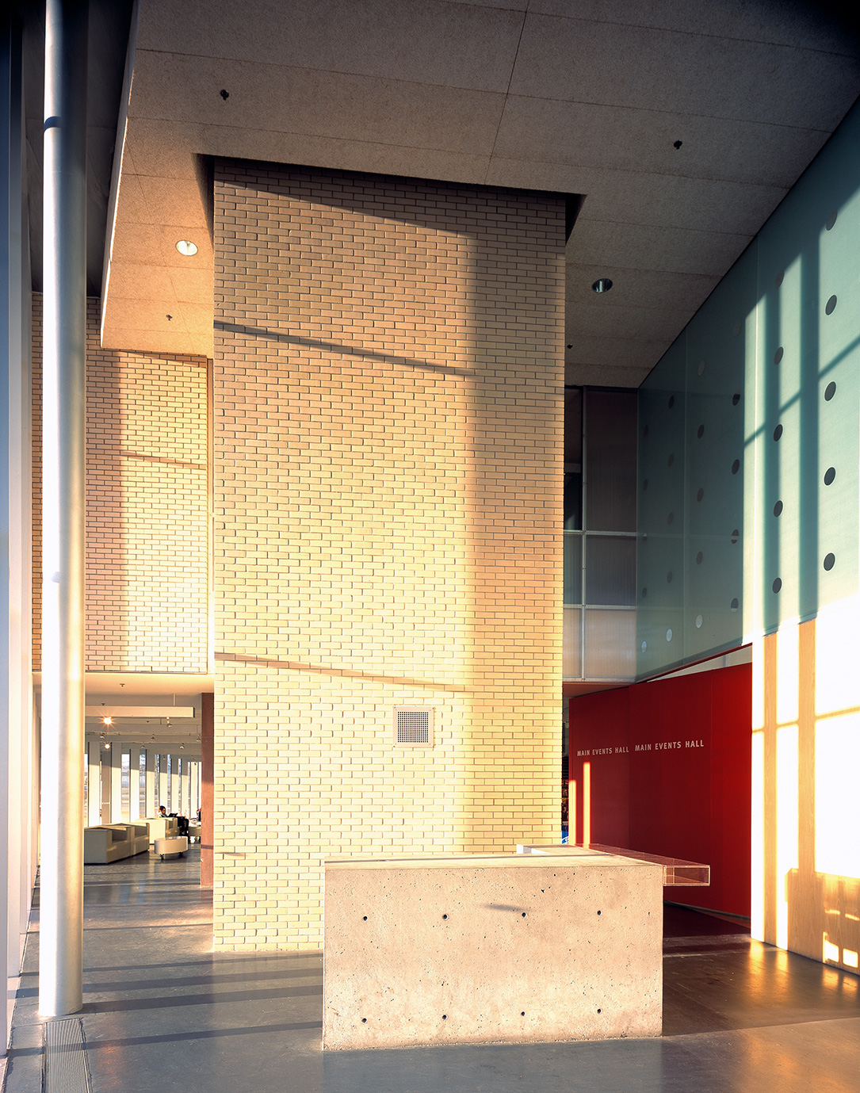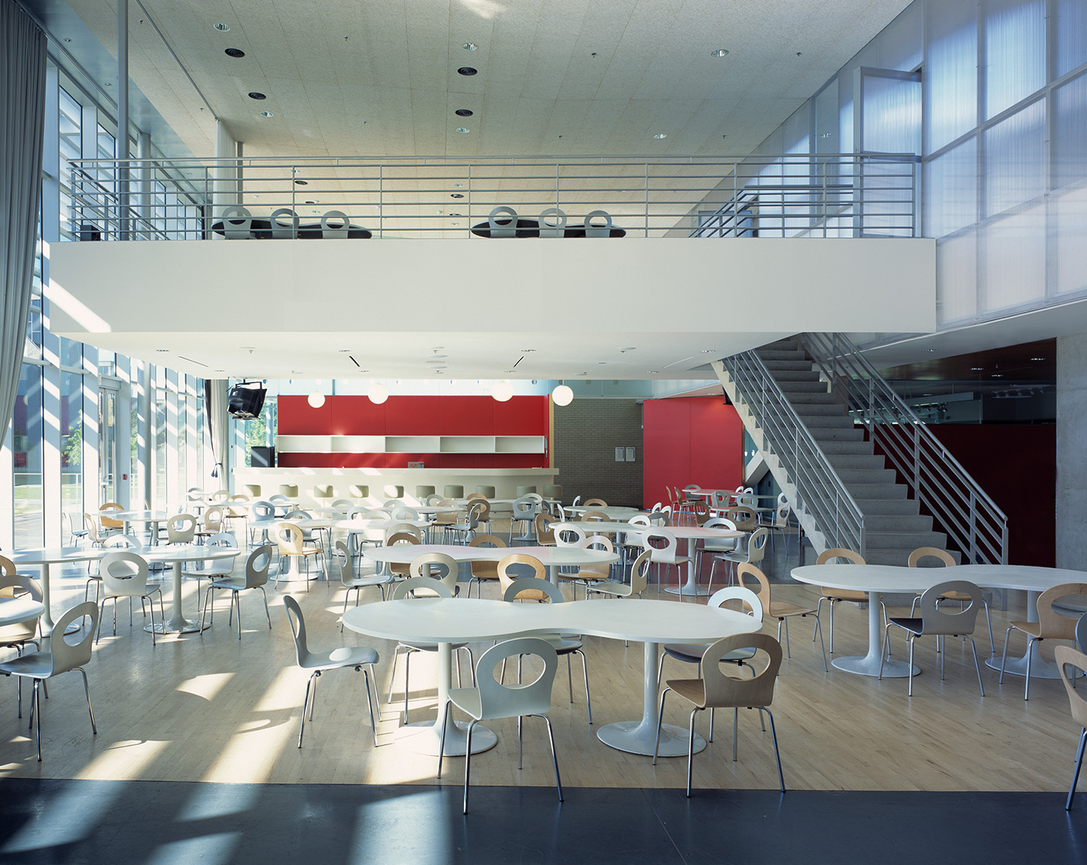Centennial College Student Centre
The Student Centre, defined by its’ transparent skin and bent roof, provides a heightened awareness of student life on campus and fosters a collegial social environment for its' diverse student population. By day the centre is outward looking and calm, transforming at night to become illuminated from within, reflective of the 24/7 perpetual activity of student life.
“What makes the Student Centre so elegant is less the decorative flourishes than the structure itself. Its beauty can be found in the flow and shape of space, in the proportions and relationships between elements. If ever less were more, it is here. The brilliance of Kongats’ scheme lies in its utter clarity and straightforwardness.” - Christopher Hume, Toronto Star
Read More
By positioning the new Student Centre in a place of prominence within the Campus Master Plan, student life becomes a daily focal point on campus.
Student association offices, alumni offices, meeting rooms, club rooms, copy/graphic centre, an 80-station computer lab, as well as a retail area, games arcade, gallery, lounge, and main events hall form the building’s program. A series of pathways traverse the landscaped “quad”, directly connecting all new and existing building entrances.
The award-winning project, in close partnership with CCSAI, set precedents for consultation processes at Centennial College. This process would be referenced and used again a decade later for the development processes of the College’s Athletic & Wellness Centre.
“We would not be here today if it had not been for the persistence, dedication and drive of our principal architect, Alar Kongats. Every nook and cranny, and every design detail is a result of his determination to make this building everything we wanted and more.” - Penny Kirlik, Executive Director, CCSAI, July 29, 2002
“Centennial College Student Centre exhibits an unusually high-level of consistency of detailing, from exterior all the way through to small elements of the interior.” - George Baird, Jurer, Governor General’s Medal & Dean of the University of Toronto School of Architecture
“The recently opened Centennial College Student Centre in Toronto may shock some dazzle others. Home is where students from 100 different ethno cultural groups create their own idea of what it looks like to be young in Toronto.” - Lisa Rochon, Globe & Mail, January 30, 2002
Project Stats
- Location: Toronto, ON
- Completion: 2002
- Client: Centennial College Student Assocation Inc. (CCSAI)
- Size: 34,000 sq. ft.
- Awards: 2002, Governor General’s Medal in Architecture; 2002, OAA Design Excellence Award



